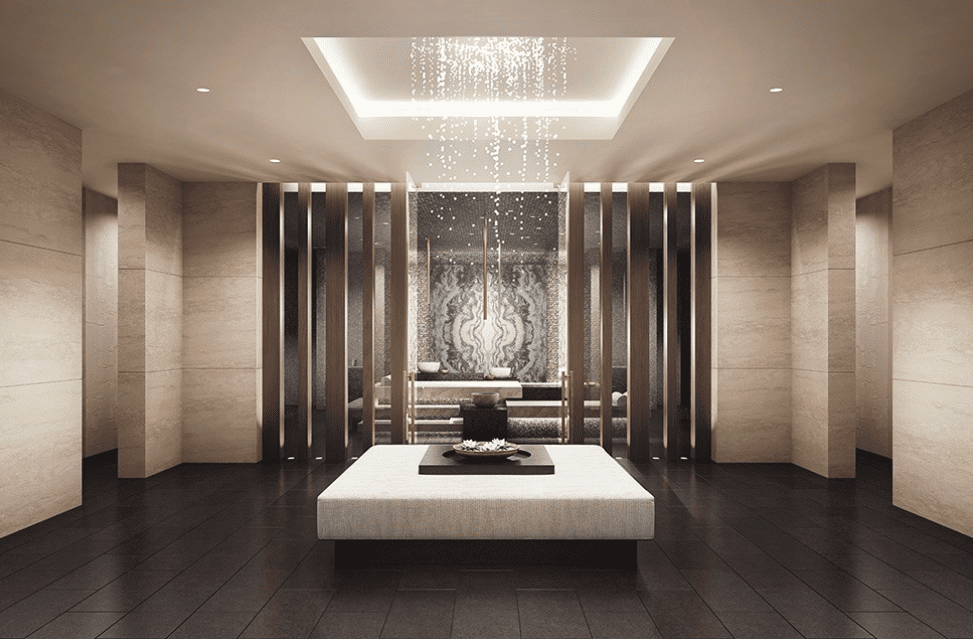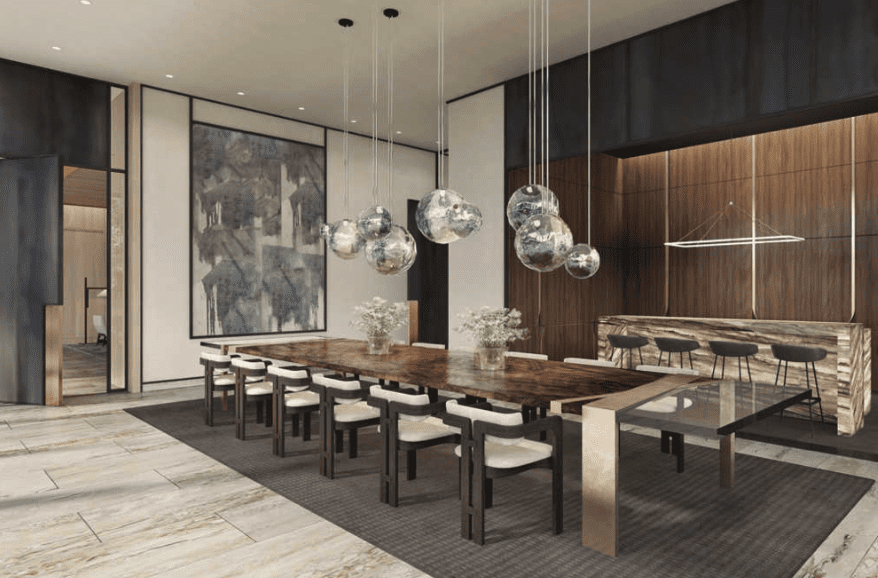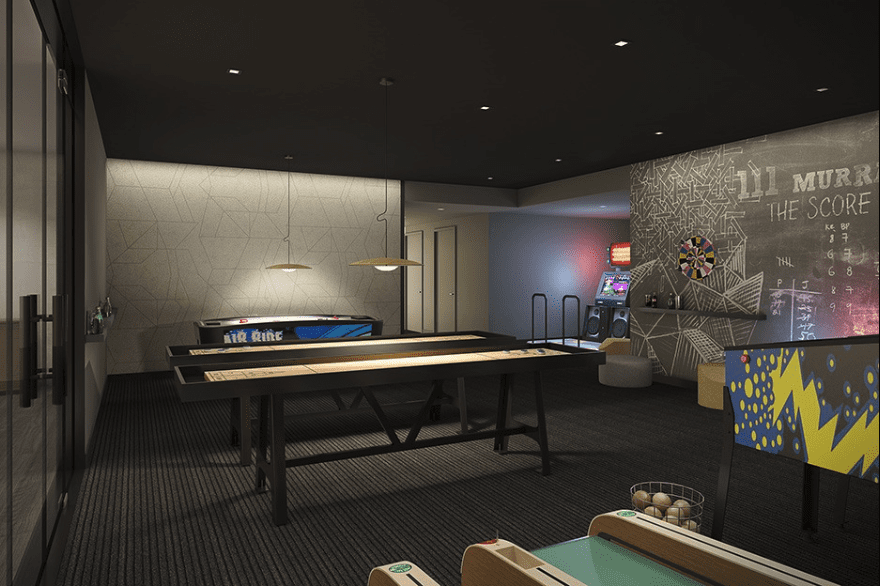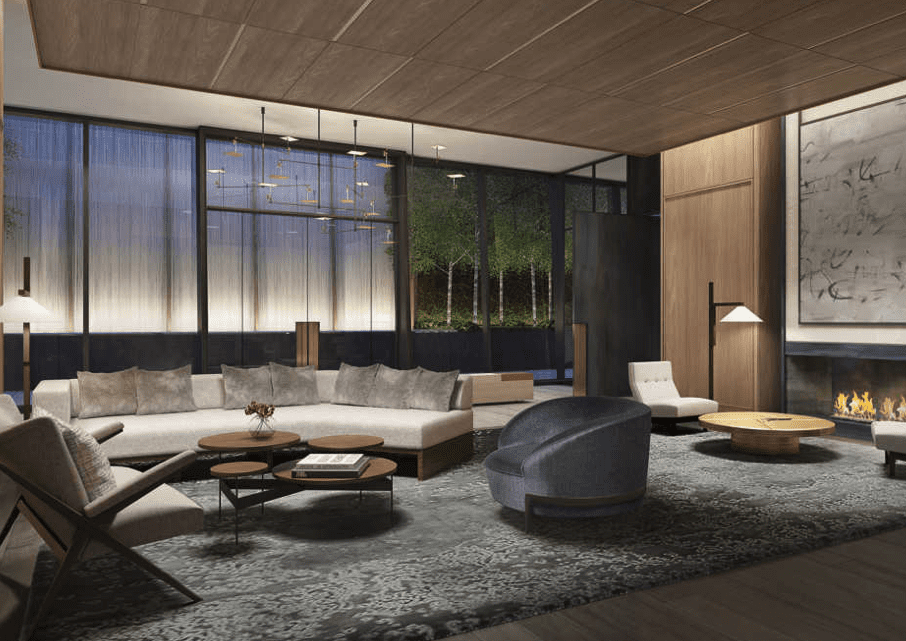Now that residents are moving into 111 Murray Street, the 800-foot-tall, 64-story tower that has already made its mark on the downtown Manhattan skyline with its gently flared silhouette, buyers are starting to get a first-hand-feel for what developers Witkoff Group, Fisher Brothers and New Valley have created. Their team of four award-winning designers, led by Kohn Pedersen Fox Associates (architecture), David Mann’s MR Architecture and decor (residences), David Rockwell Group (lobby and two floors of amenities) and Edmund Hollander Landscape Architects have collaborated on the project, already completing the first-floor lobby, which includes a quarter of the 20,000 square feet of amenities – from morning patisserie, the residents’ lounge with gas-burning fireplace, and the dining/conference room, as well as an outdoor patio, with a Hollander-designed 15-foot waterfall and reflecting pool, which is visible on the way to the elevator vestibule in the building.






Price ranges for the 157 residences start at $2.5 million, and range up to the first of two full-floor penthouses in the building, which was recently released for sale at $40 million. Penthouse 2 comprises of 7,488 square feet, with two terraces, on the 63rd floor.


MR Architecture + Decor recently completed the fully decorated interior design of two model residences: a four-bedroom 2,685-square-foot residence on the 28th floor listing at $8,635,000, and a two-bedroom model residence on the same floor, at 1,581 square feet, listing for $4.7 million. Douglas Elliman Development Marketing is the exclusive marketing and sales agent for the building.
Visit 111Murray.com for more information, or call 212-776-1110 to reach the sales office.
Originally posted by the New York Times Magazine