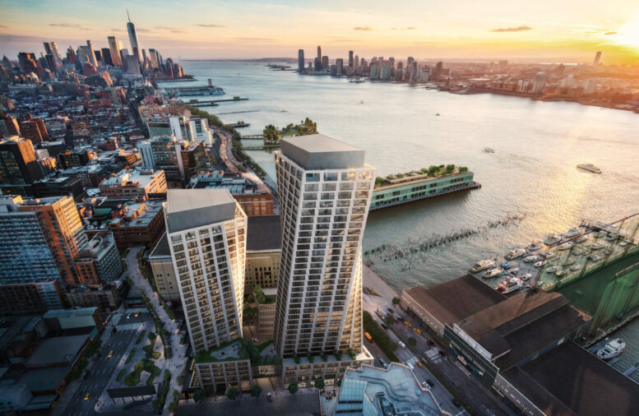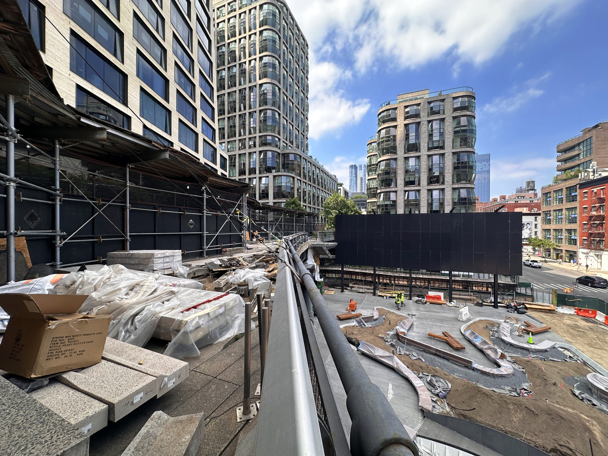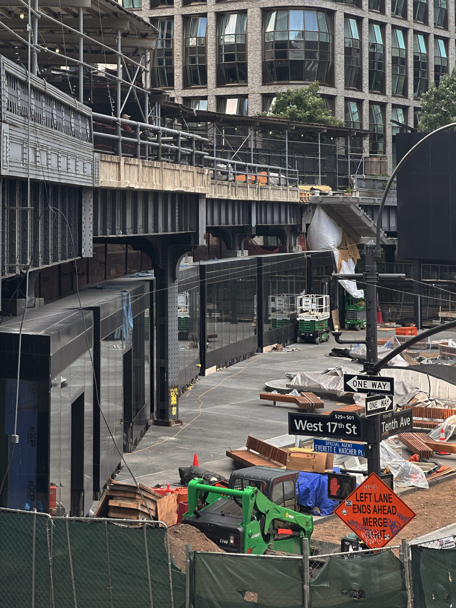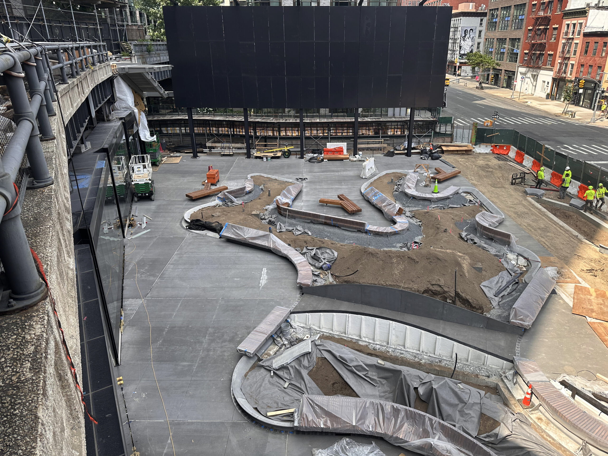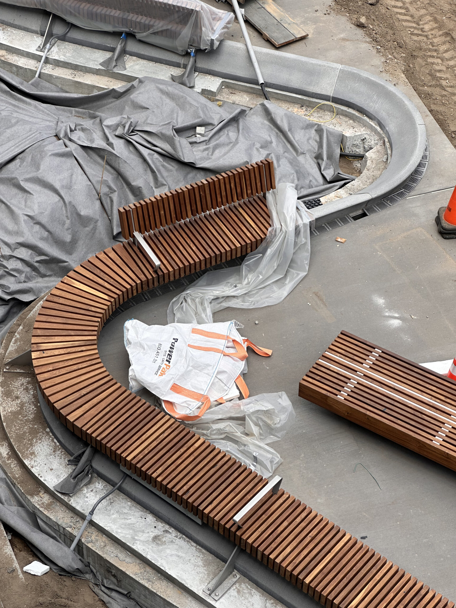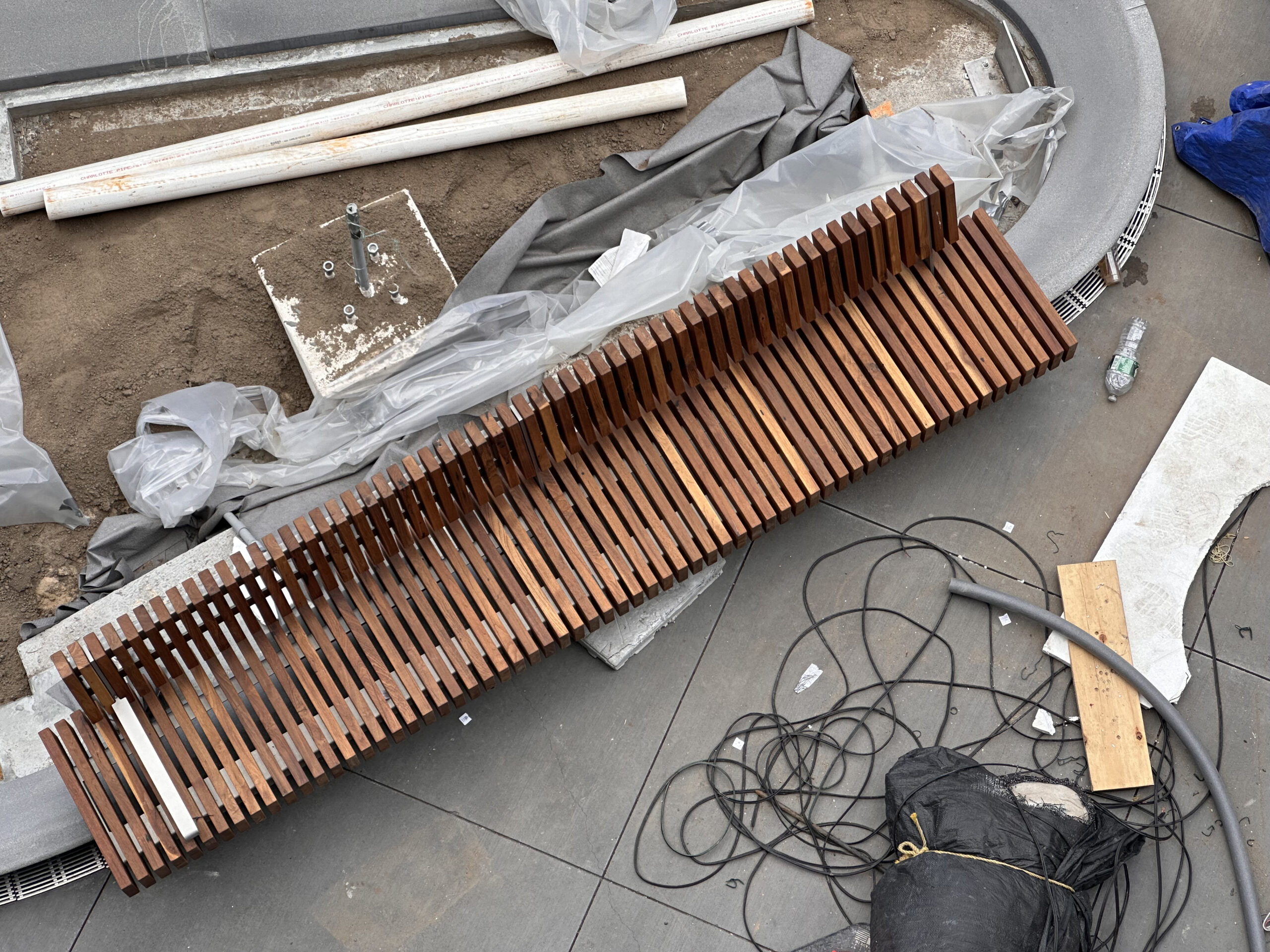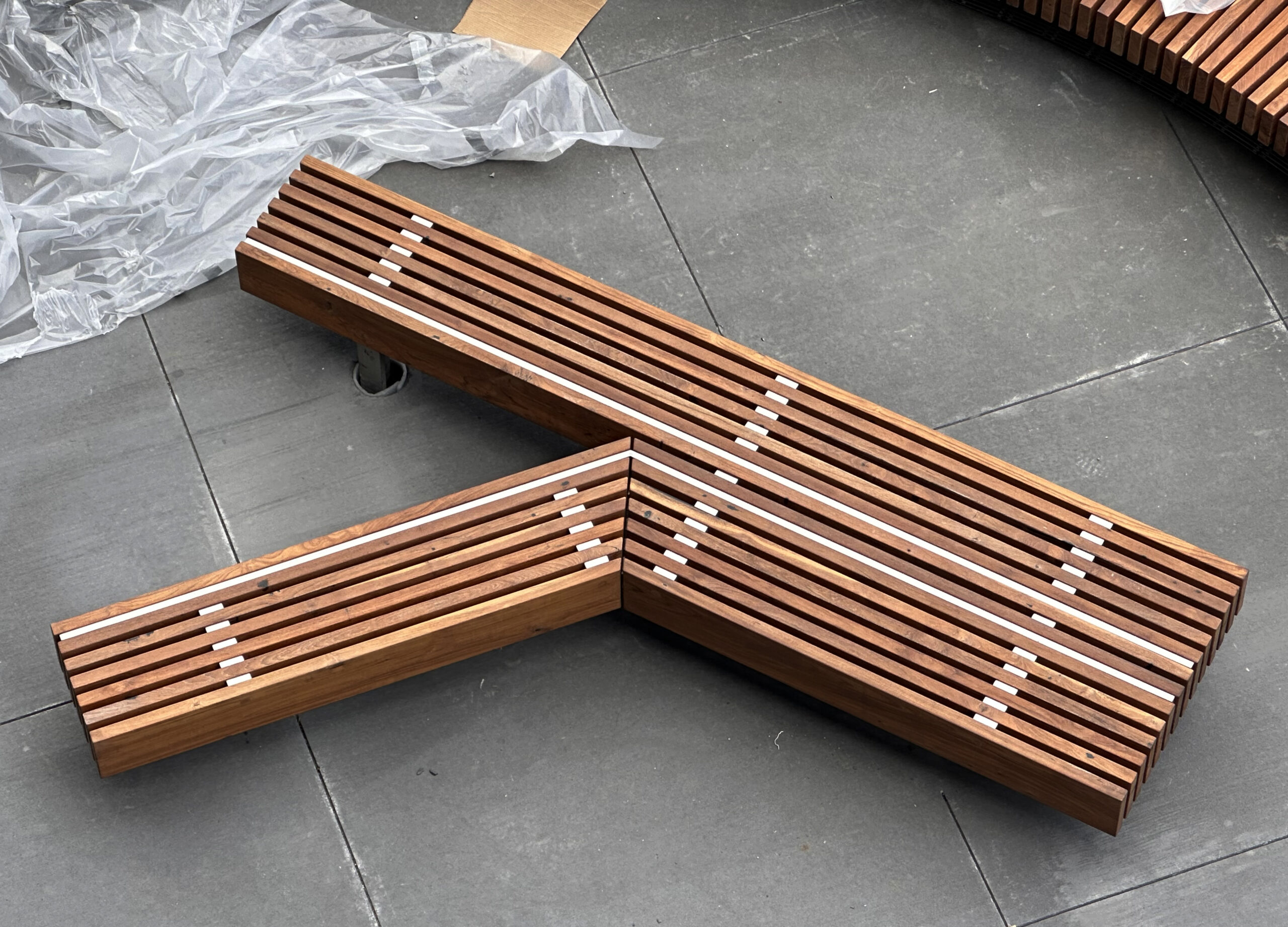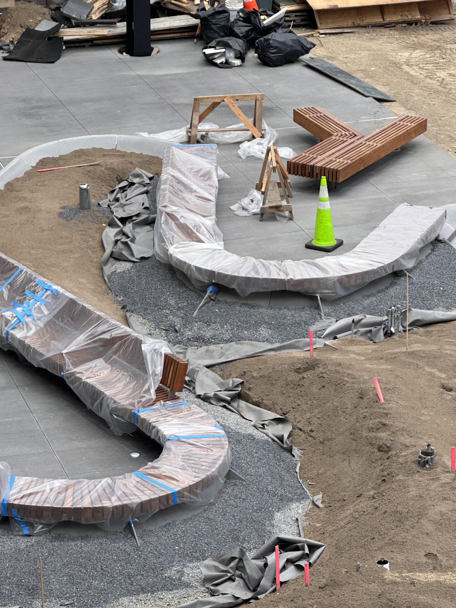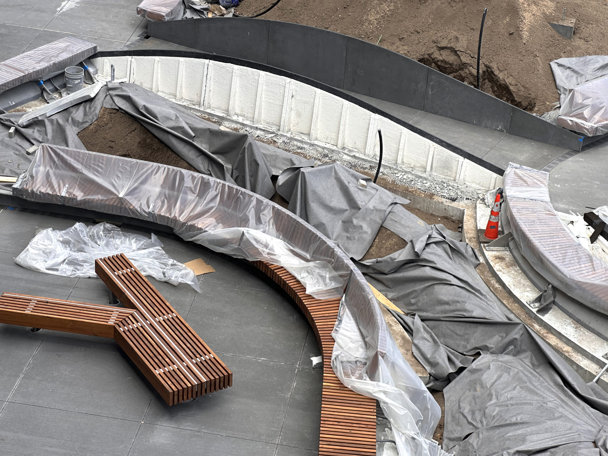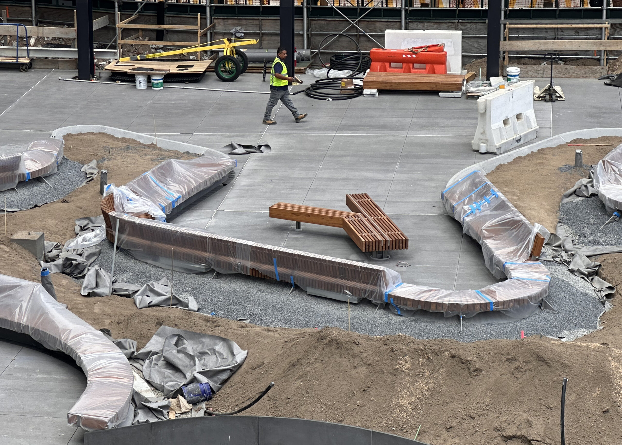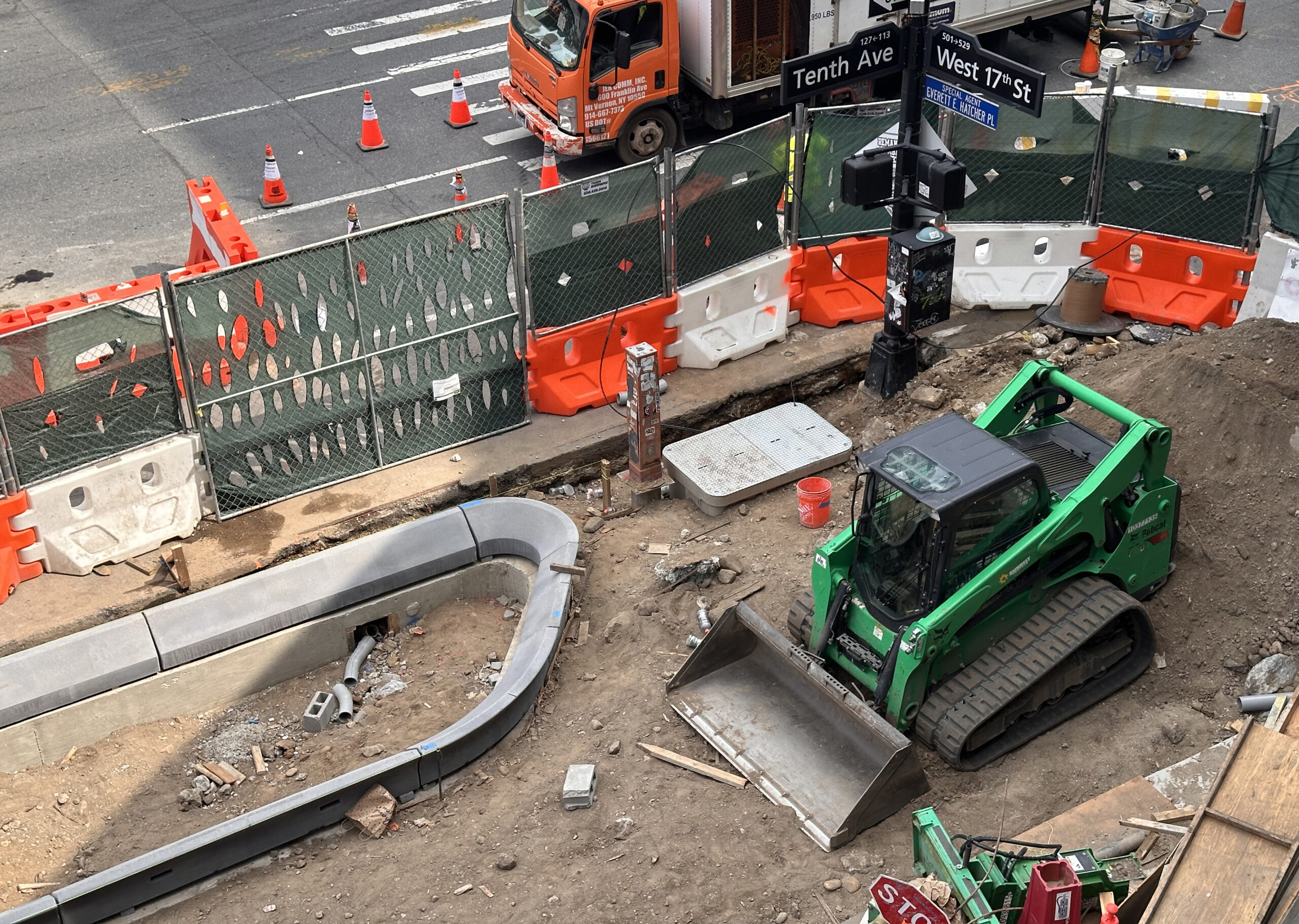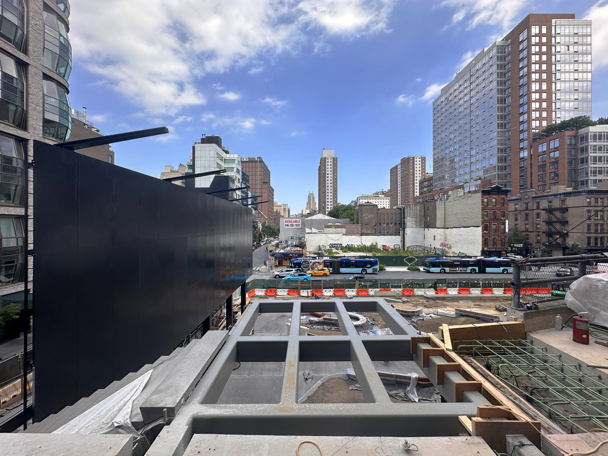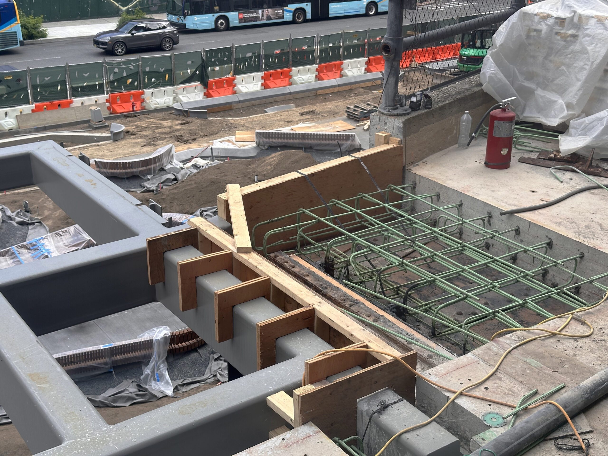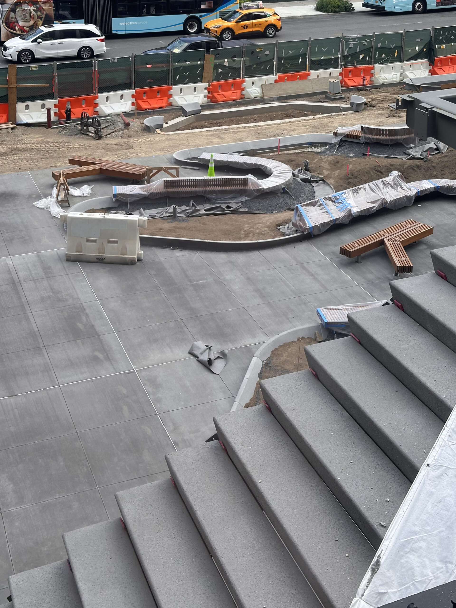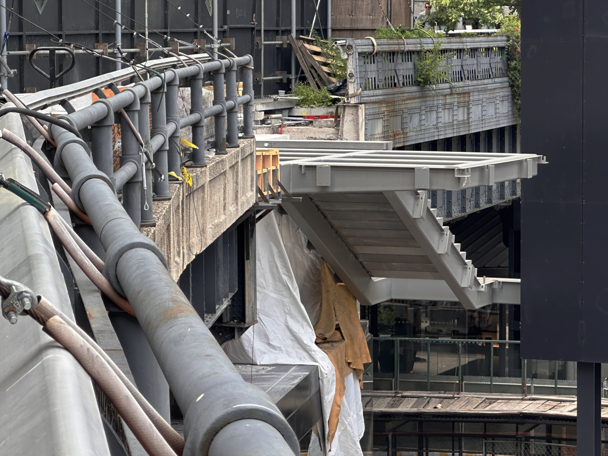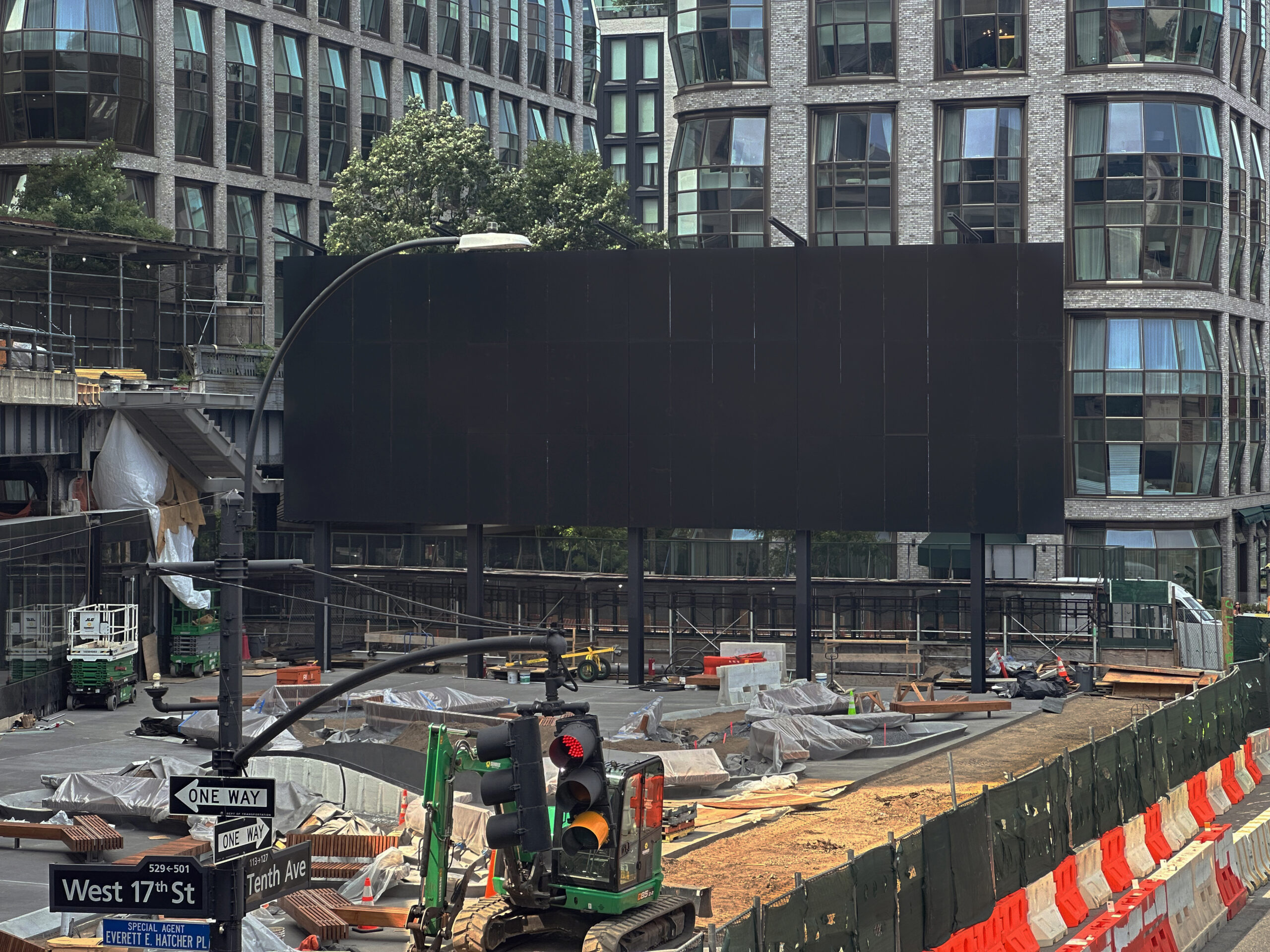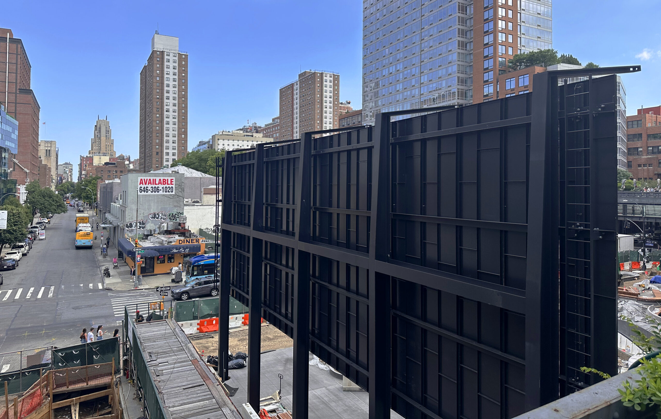Work is progressing on the public plaza and ground-floor retail space at One High Line, a two-tower residential development at 500 West 18th Street in Chelsea, Manhattan. Designed by Bjarke Ingels Group and developed by Witkoff Group and Access Industries, the twisting 36- and 26-story structures will span combined 900,000 square feet and yield 236 condominium units in one- to five-bedroom layouts, as well as a hotel component operated by Faena Hotel and ground-floor retail space. The property is alternately addressed as 76 Eleventh Avenue and stands adjacent to the High Line on a trapezoidal plot bound by West 18th Street to the north, West 17th Street to the south, Tenth Avenue to the east, and West Street to the west.
The plaza was designed by Diller Scofidio + Renfro, and Field Operations in a private-public partnership between the City of New York and Friends of the High Line. Recent photos show the steady progress that has unfolded since our last update in March, when crews were just beginning to form the ground-floor slab and meandering outlines of the garden beds. In the intervening months, a variety of wooden benches have been installed and dirt has begun filling up the planters in preparation for the forthcoming landscaping.
Work is also progressing on the steel-framed staircase to the High Line, with some of the steps installed below the top landing. Wooden fencing and a sidewalk shed are blocking off the access point as construction takes shape.
Directly lining the northern edge of the plaza along West 18th Street is the completed framework of a large billboard. It remains to be seen what will be displayed on it.
Residential amenities at One High Line will include a full-time attended lobby, a concierge, and live-in manager; on-site private parking with valet garage access; bicycle storage; a 75-foot lap pool, whirlpool, and cabanas; a fitness center with private training rooms, men’s and women’s steam rooms, saunas, and private treatment rooms; a billiards and game room; a golf simulator and virtual gaming studio; a children’s playroom; and a double-height glass-enclosed lounge located in the sky bridge over the ground floor.
One High Line is aiming for LEED Silver certification, and YIMBY anticipates construction on the plaza will finish sometime before the end of the year, along with the rest of the complex. See our previous articles for complete info about the residential and hotel sections of the project.
The article was originally posted by New York YIMBY

