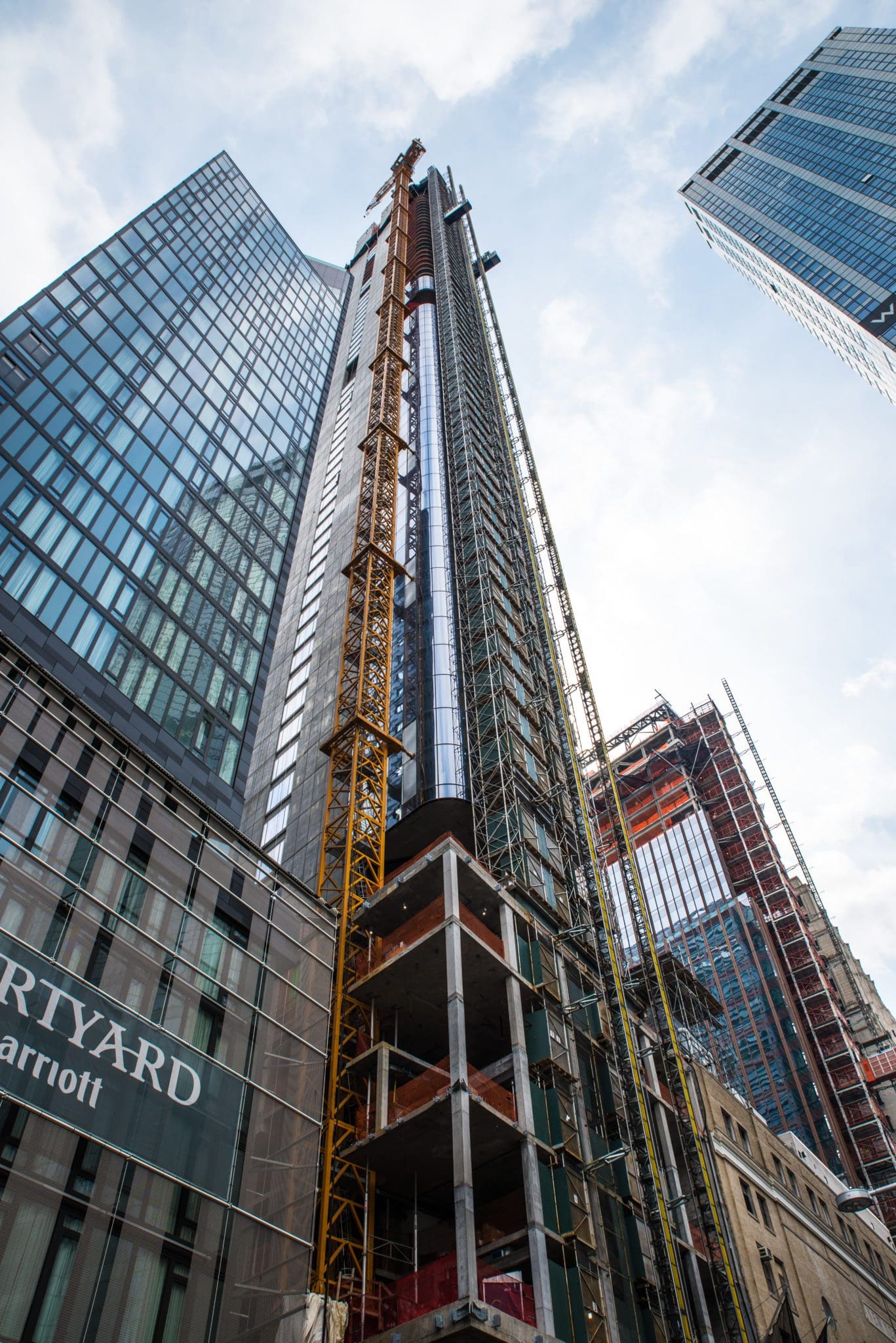A version of this article was first published on Off The Mrkt
This week, real estate firm, Bizzi & Partners announced that 125 Greenwich Street topped out at 88 stories. Designed by celebrated architect Rafael Viñoly and interior design firm March & White, the newest Manhattan skyscraper tops out at 912 feet. Viñoly’s design includes an exposed concrete column that runs the length of the building, and a curved glass facade for exceptional panoramic views of the Hudson River, Statue of Liberty, World Trade Center Complex, and the New York City skyline.
125 Greenwich Street is a U.S. Immigration Fund EB-5 project, and is comprised of 273 residences ranging from studios to three-bedrooms. “The topping out of 125 Greenwich Street is an incredible milestone to celebrate as we are one step closer to brining the ultimate in luxury living to buyers through artful design and exceptional craftsmanship that was created in collaboration between world renowned architect Rafael Viñoly and acclaimed interior designers March and White,” state Davide Bizzi, Chief Executive Officer of Bizzi & Partners.
125 Greenwich offers premier amenities for their residents. The amenity suites (usually slated for the lower-levels) are located on the top portion of the building, allowing residents to take advantage of palatial views alongside a state-of-the-art fitness center and yoga studio, infinity pool, and private dining room. The swimming pool has full-view sunsets and views of the World Trade Center as it faces west, while the fitness center faces east towards Brooklyn and the sunrise – giving residents a unique 360-degree view.
 These are just a of many design elements that makes the space unique to Viñoly and the March & White team. The amenity space also includes an oversized dining room, an entertainment room as well as a spa.
These are just a of many design elements that makes the space unique to Viñoly and the March & White team. The amenity space also includes an oversized dining room, an entertainment room as well as a spa.
With sales underway, studios start at 418 square feet and $1.2 million; one-bedroom residences start at 752 square feet and $3.225 million; and three-bedroom residences starting at 1,932 square feet and $4.625 million. Buyers can expect a move in date around Q2 FY 2020.
Douglas Elliman is exclusively handling the sales and marketing for 125 Greenwich Street.