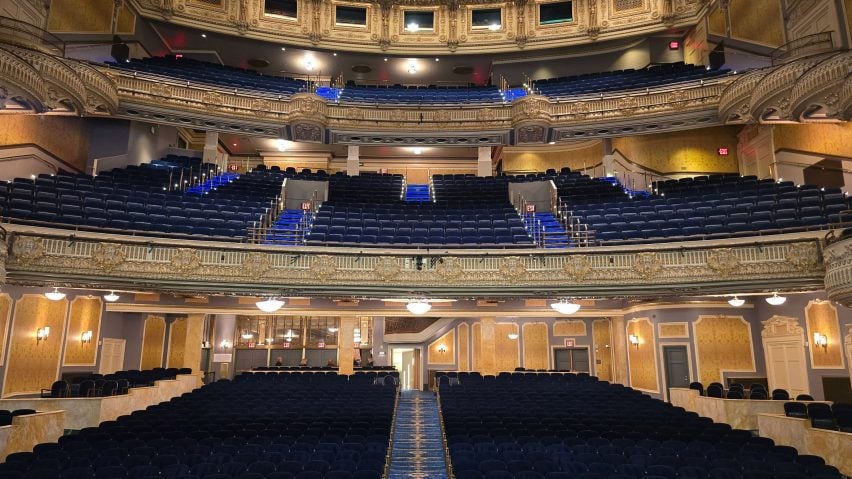
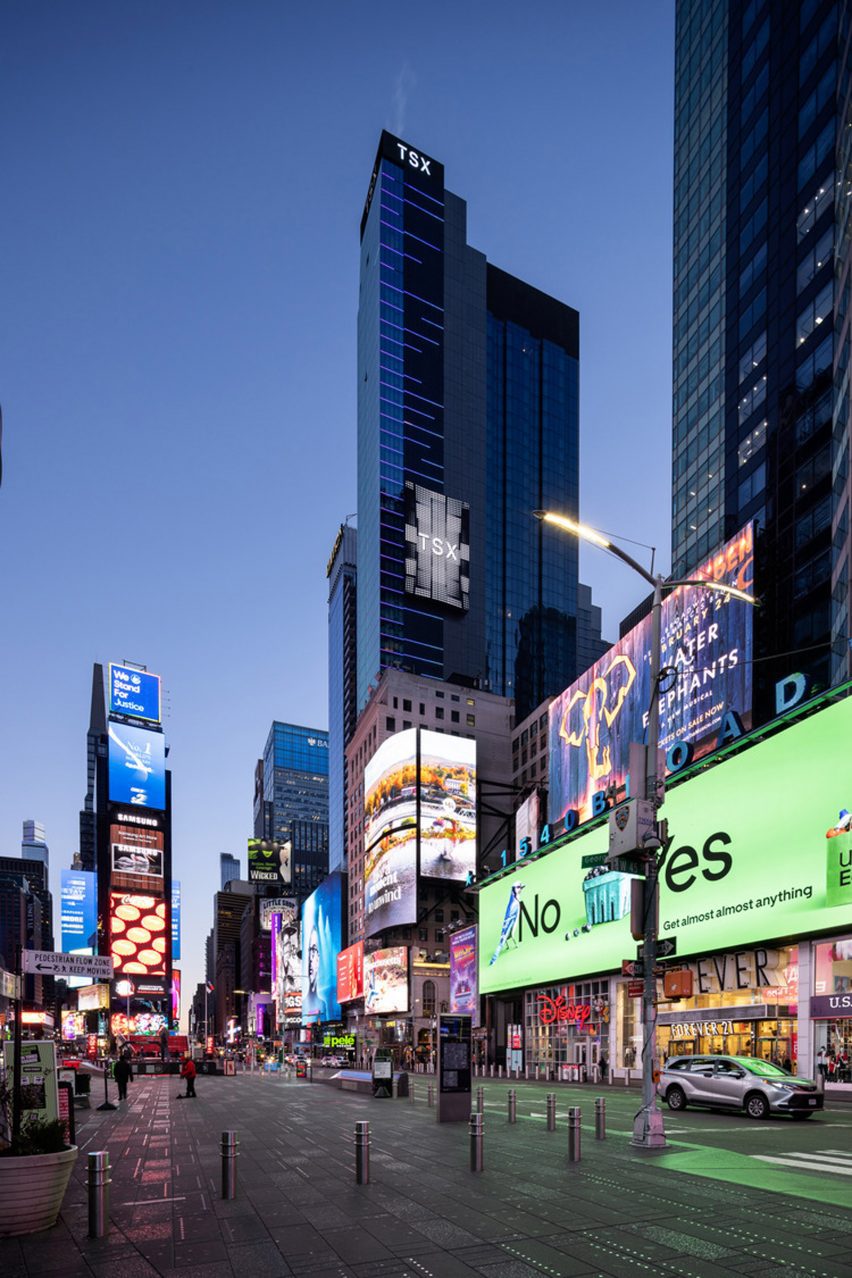
Developed by L&L Holding Company and Fortress Investment Group, the project included a number of engineering and structural feats, most notably lifting Broadway’s 111-year-old, 14-million-pound Palace Theatre 30 feet (9 metres) above grade to create space for ground-level retail.
The project also included the restoration of the theatre, led by PBDW Architects – which also worked on the building’s masterplan starting in 2016 – and the creation of a performance stage, which is hidden behind an 18,000-square-foot (1,672 square metre) LED screen affixed to the building’s facade.
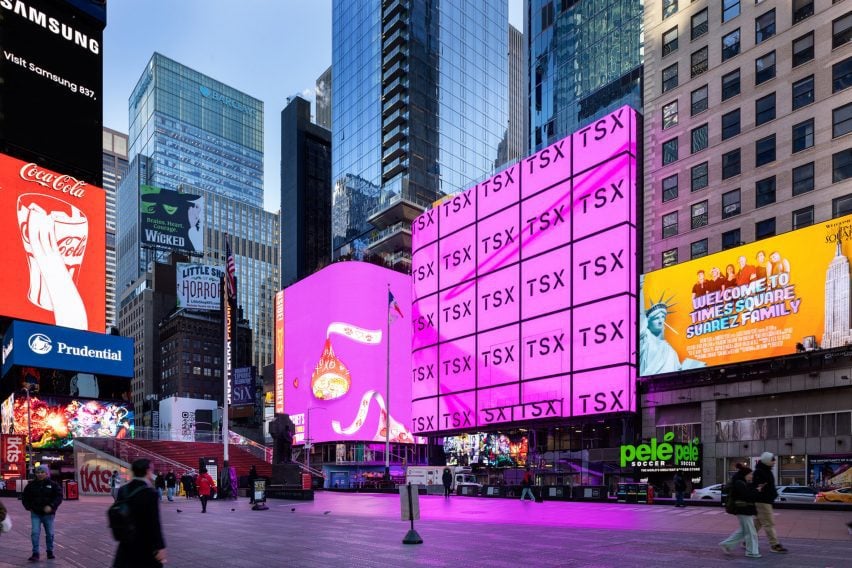
“We hit the ground running and never let up,” said Mancini Duffy senior associate John McCampbell. “While we were building one part of the building, we were demolishing another part. While we were doing the topping off ceremony, we were demolishing the cellar.”
“We had to move at different speeds to solve detailed problems for different stakeholders with differing priorities.”
An animation of the projects shows several major steps involved in the creation of the skyscraper, which made use of a portion of a pre-existing tower that hosted a Double Tree hotel above the Palace Theatre.
It shows the demolition of the previous tower, as well as the installation of the “elaborate hydraulic jacking system” in the building’s basement used to lift the theatre to its final position.
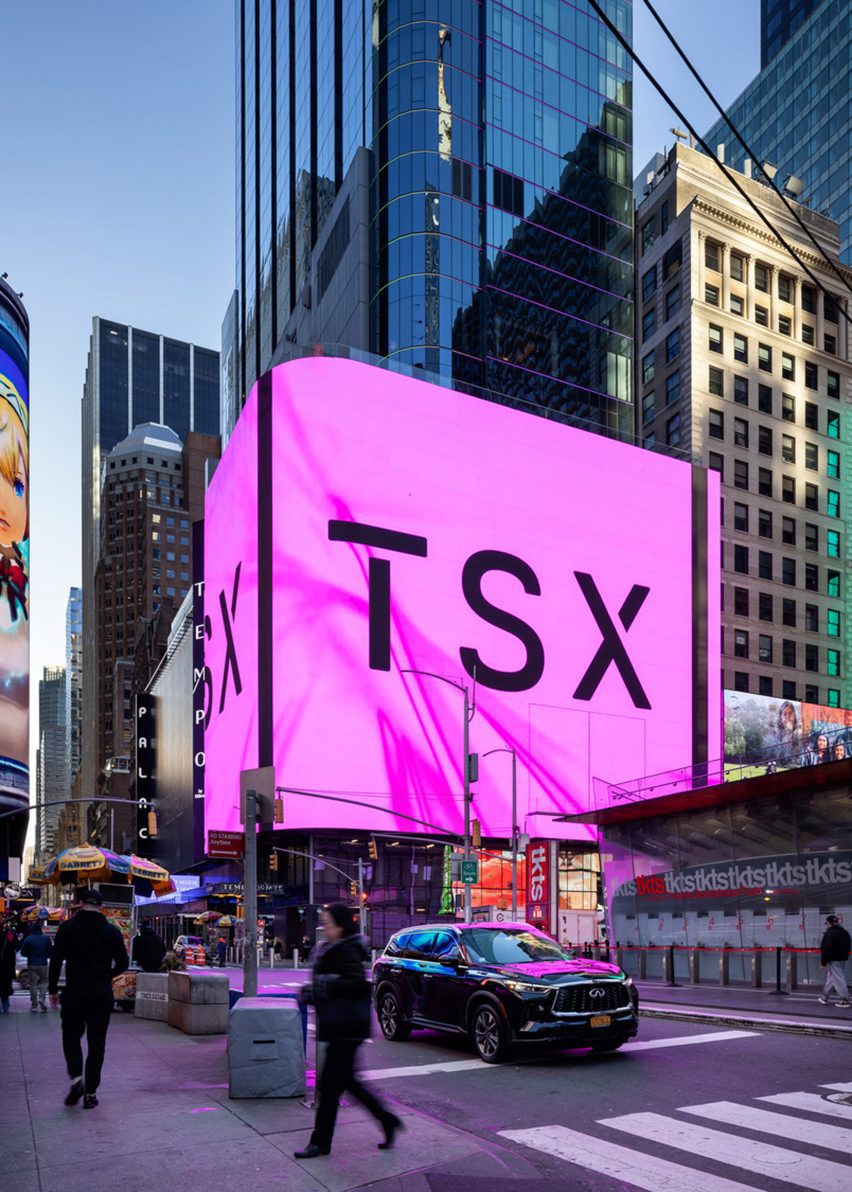
“Teams from 10-12 construction and engineering firms emptied out the building’s cellar and sub-cellar [and] installed an elaborate hydraulic jacking system and a large concrete ring beam around the theater,” said the team.
“This created a pocket for the elevation to take place. Once the theatre reached 16 feet [4.8 metres], the lift paused so the new floors could be built.”
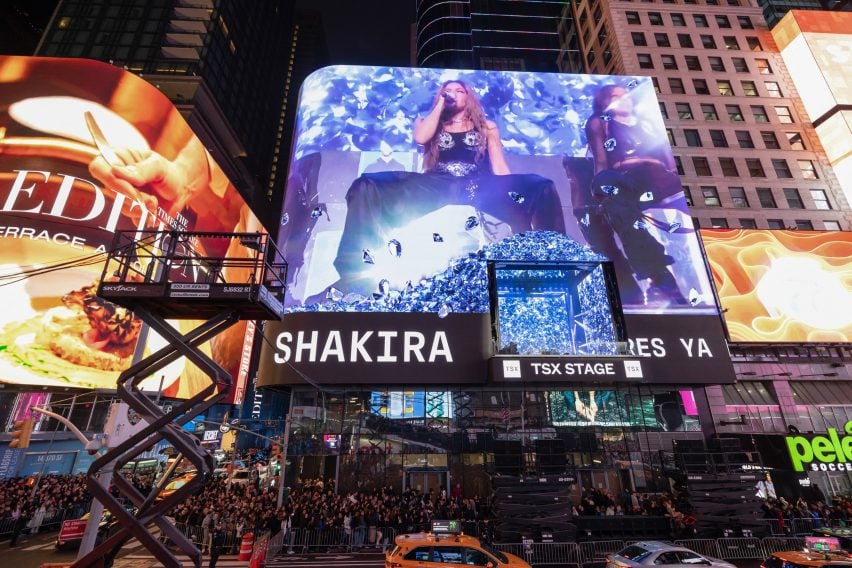
Originally opened in 1913 and a designated New York City interior landmark, the 1,648-seat theatre now spans the building’s third to the eighth floors, where visitors can access it through a new entrance on 47th Street.
Mancini Duffy also designed a new third-floor lobby, a backstage area and additional restrooms that surround the space.
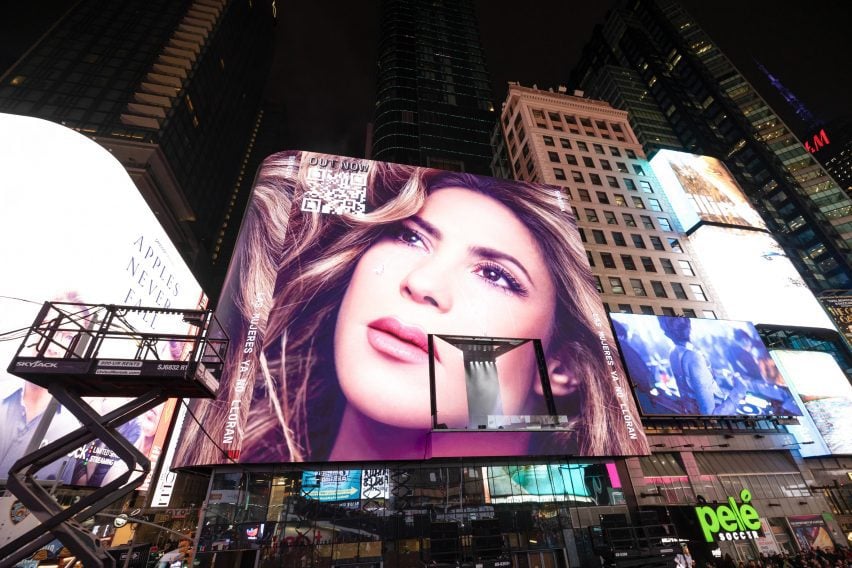
Also situated on the building’s third floor and 30 feet above ground, the TSX Stage sits directly across from the Palace Theatre, separated by retail space.
Hidden behind the large, curved LED screen that covers the tower’s base, it doubles as an indoor and outdoor performance venue.
“The TSX Stage is a major evolution of the Times Square screen spectacular, creating new possibilities for brands and artists,” said the team.
“Viewed from the ground-level pedestrian plaza, the stage, which is the first permanent outdoor performance venue in Times Square, hovers 30 feet above the street.”
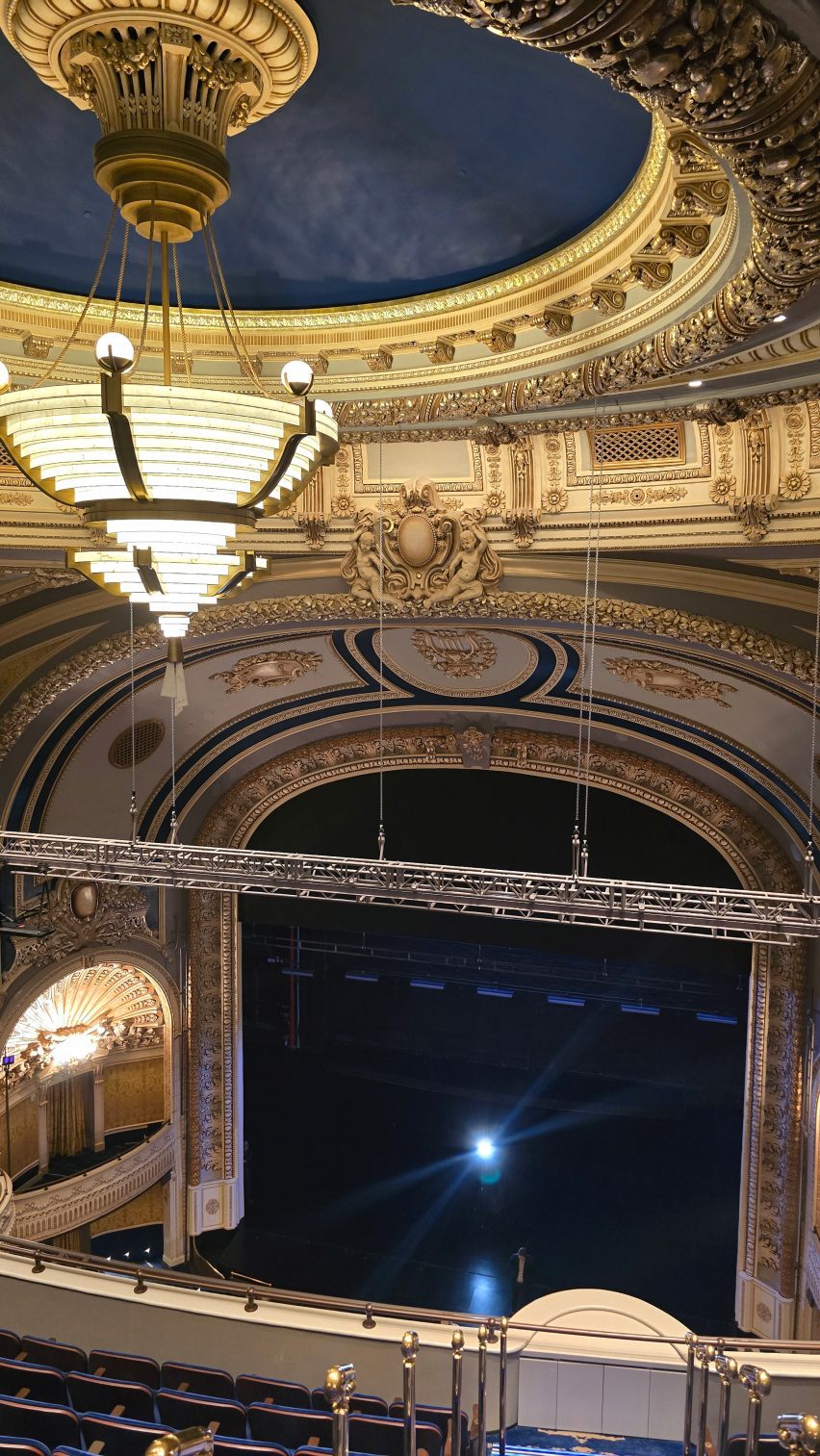
Two doors hidden within the exterior LED screen swing inwards to open the stage to Times Square’s visitors.
“The customized 84,000-pound doors are a world first – doors of this size have never been integrated into functioning LED signage before,” said the team.
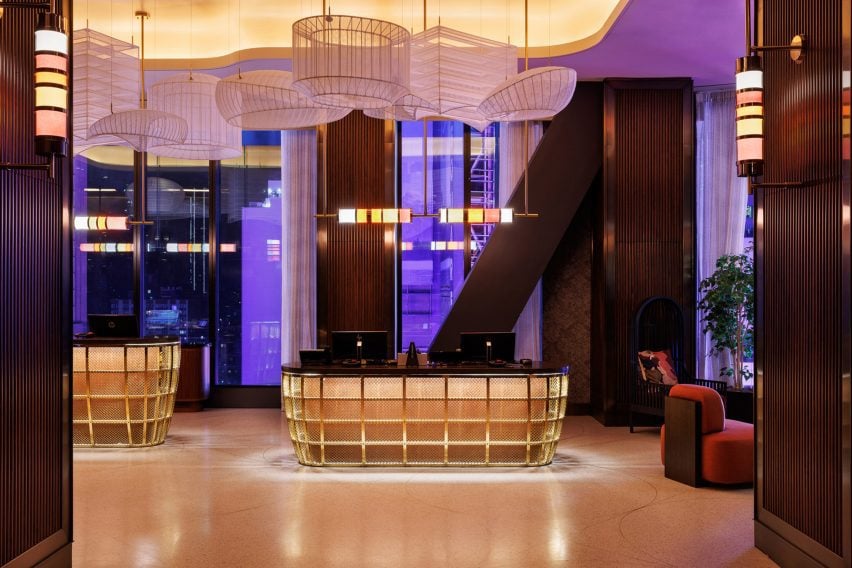
According to the PBDW, the tower’s LED screen is also one of “the largest LED screens in the world”.
For the hotel interiors, designed by Wimbley Interiors, and the building’s overall design, the team referenced “the interplay between different realms”.
“The overall design of TSX Broadway is about interplay between different realms – the lights and excitement of Times Square are the backdrop for many of the interior spaces,” said Mancini Duffy chief executive officer William Mandara Jr.
“Meanwhile, the Palace Theatre exists in its own contained world. We thoroughly scrutinized all aspects of the design to not only ensure everything fit together but served their distinctive purposes.”
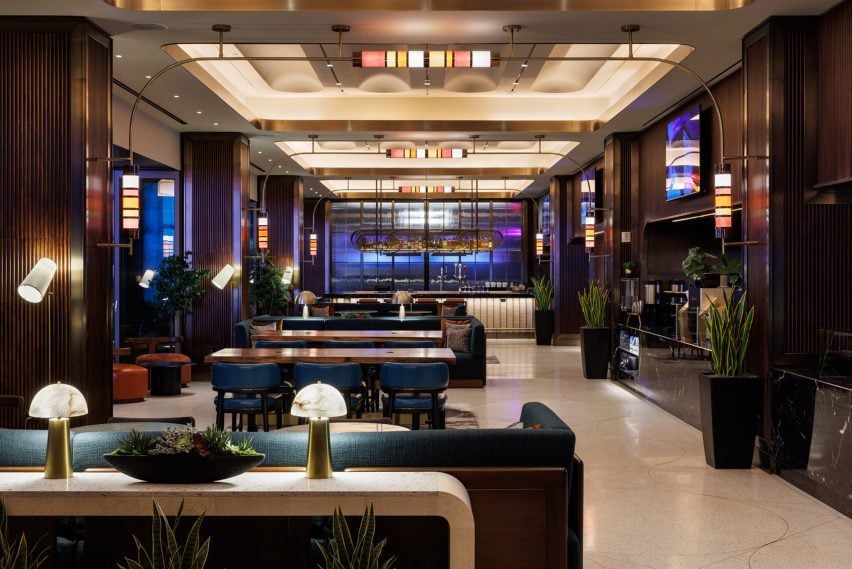
“TSX Broadway is an intricate puzzle,” said Mandara Jr. “Among the biggest challenges was designing for people flow while respecting the building’s different uses.”
“Visitors can see a Broadway show in the Palace Theatre, and a few hours later, the audience can gather to see a concert on the outdoor stage and vice versa. And hotel guests wearing robes will not take a wrong turn and wind up in either space. Even by New York City standards, this was a complicated project.”
Times Squares received a redesign by Snøhetta in 2017, while recently, a theatre designed by Frank Lloyd Wright was restored in Wisconsin.
The photography is by Mike Van Tassell unless otherwise stated.
The article was originally posted by Dezeen
Authored by Ellen Eberhardt





