JANUARY 10, 2019
Located across from Cadman Plaza Park, One Clinton has officially launched sales of its 133 residences. Developed by The Hudson Companies Inc., the Marvel Architects-designed tower is being marketed by the Cornell Marshall Team from the Corcoran Group, with the sales gallery located at 157 Remsen Street. The imminently 38-story tower is set to be completed next year.
David Kramer, President of The Hudson Companies Inc. had this to say about One Clinton:
“We began work five years ago and our focus has never changed: to develop a great condominium in Brooklyn’s best location. A building with this level of amenities, views and convenience simply doesn’t exist in Brooklyn today.”
Jonathan Marvel, the Founding Principal of Marvel Architects, added:
“While the building is quickly being nicknamed the new Flatiron, we are most proud of the connection and energy it will bring to the neighborhood. There is a sense of community there unlike any other place in New York,” said . “Brooklyn Heights is perhaps the most extraordinary neighborhood to raise a family in, and it’s where I was lucky enough to raise mine.”
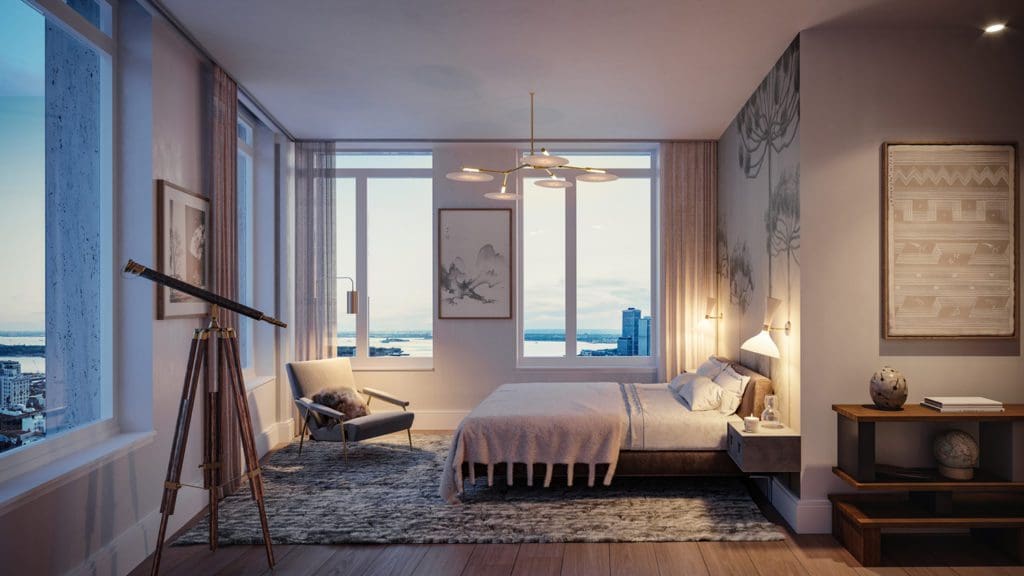
A typical bedroom. Rendering by Noe and Associates/The Boundary
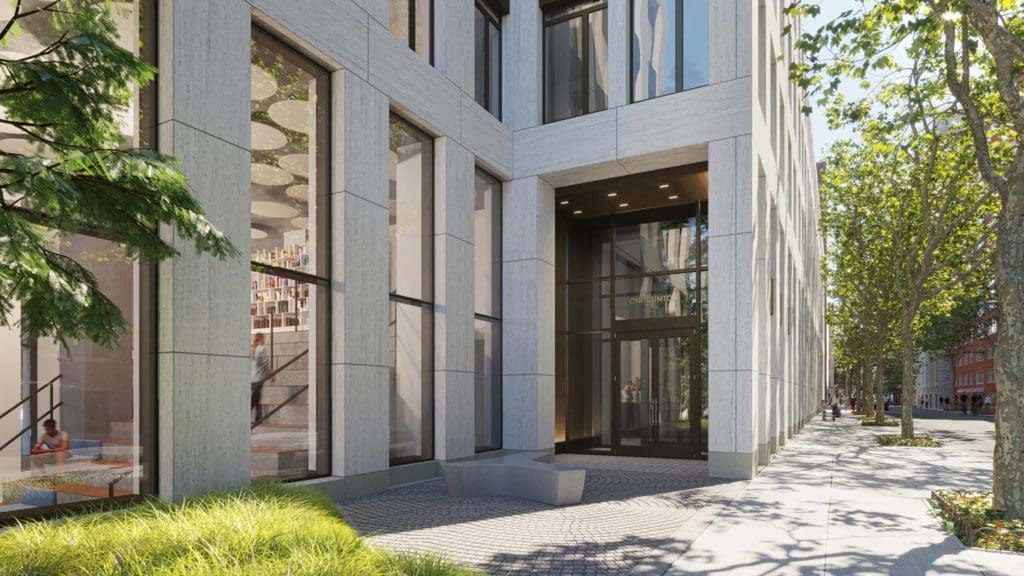
The man doors. Rendering by Noe and Associates/The Boundary
Residents will first enter the building under the bronze canopy, and will walk into a double-height lobby. Stepping on gray limestone and walking past polished venetian plaster with bronze and white-washed oak atrium, a large custom Gabriel Scott Welles alabaster glass and brass chandelier with decorative light fixtures from Allied Maker and Rich, Brilliant, Willing, hang above all who pass through the main doors.
The residential interiors are designed by Studio DB, and pricing will begin at $1,088,000 for one bedrooms, $1,985,000 for two bedrooms, $3,195,000 for three bedrooms, and $5,258,000 for four bedrooms spreads. Pricing for the five-bedroom units and penthouses will be announced in the new few months. Entryways will feature black travertine, with 9′-10″ceilings that are necessary for fitting each of the oversized picture windows. Living areas will feature 7-inch solid white oak panel floors. Each unit will have a washer and dryer, Verizon FIOS-ready telephone and internet with CAT6 ethernet wiring, and multi-zoned heating and cooling systems.
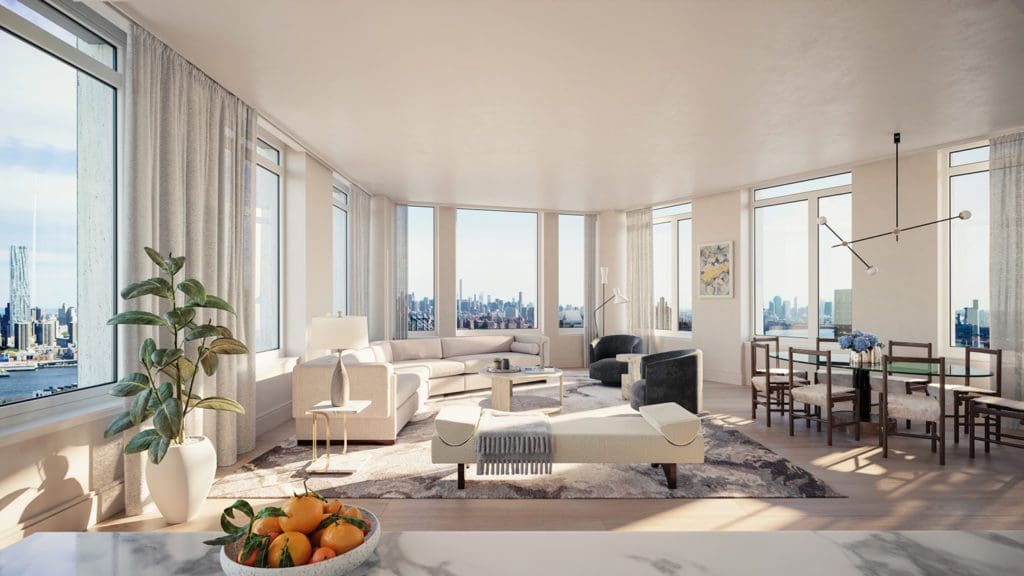
The living room space on the northern end of the building’s floor plan. Rendering by Noe and Associates/The Boundary
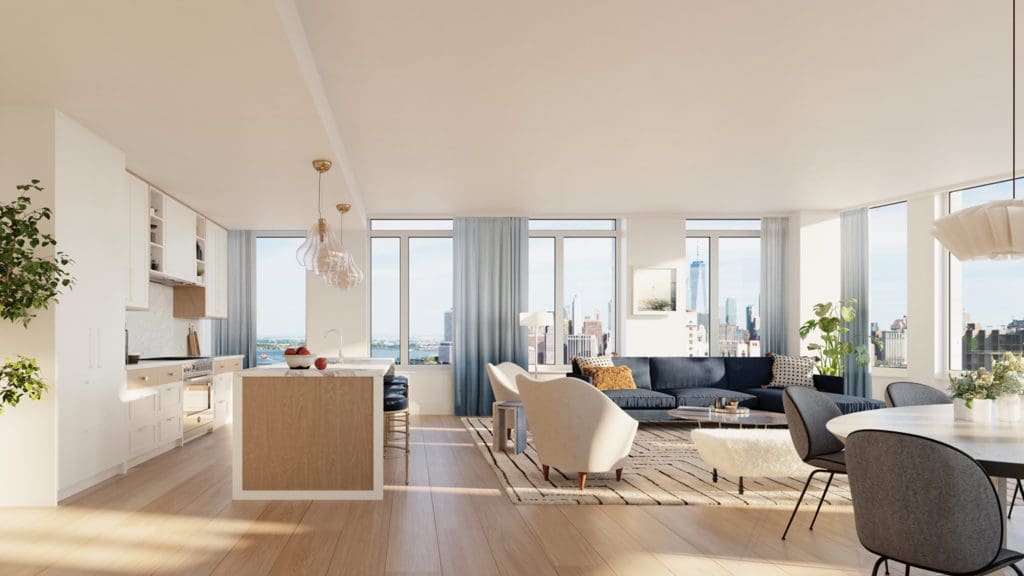
The kitchen opening to the living room. Rendering by Noe and Associates/The Boundary

A typical bedroom. Rendering by Noe and Associates/The Boundary
The kitchens will come with custom white oak cabinets and matte lacquer finishes. Islands will be fitted with Statuarietto marble, while the countertops will come with white quartz marble sitting in front of Carrara marble backsplashes. The Bertazzoni pro-series stainless steel gas ranges and hoods add further quality, along with Liebherr fully-integrated refrigerators with freezers, Miele Pureline Direct Select Series speed ovens, Bosch 800 Series dishwashers with custom panels and pulls, Rohl Lombardia polished nickel modern kitchen faucets, and Uline Wine Captain wine fridges in select units.
In the master bedrooms, custom white oak vanities will feature curved and polished nickel console legs, while Terra Marine marble wall tiles will be placed above the chevron patterned Bianco Dolimiti floor tiles. The walk-in showers will be surrounded by glass tile walls, and will feature Rohl thermostatic showers with rain heads and hand wands. All this will be illuminated under Juniper Contemporary Lighting fixtures.
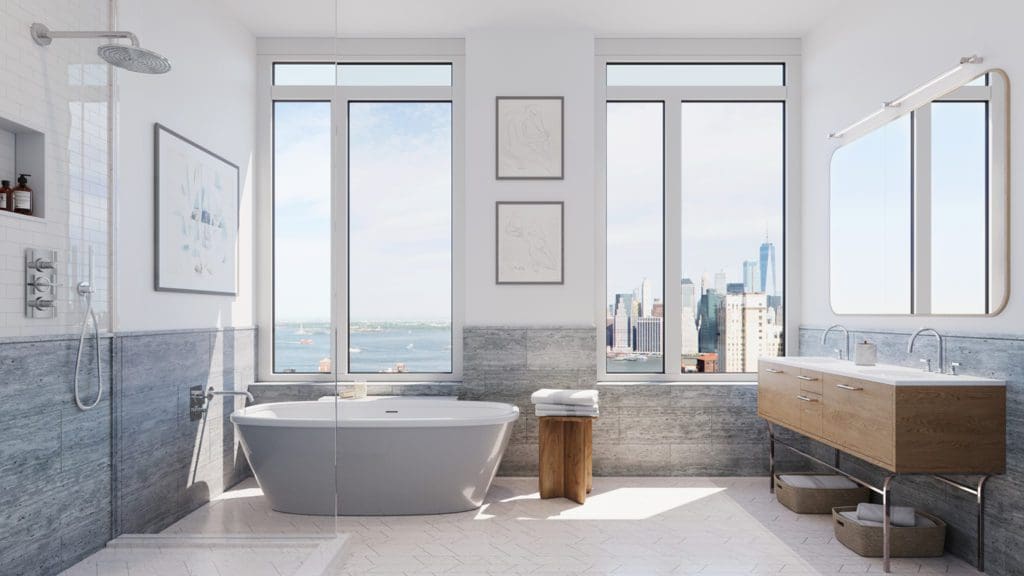
The master bathroom. Rendering by Noe and Associates/The Boundary
Powder rooms will have herringbone-patterned Shagreen ceramic wall tiles, Balsatina floor tiling, bleached white oak wood molding, Wallace Creek brushed marble custom vanity tops, Egg Collective mirrors with brass frames, and Rohl wall-mounted brass faucets. Some units will come with an additional soaking tub measuring 65 inches. Some also exclusively include marble vanities with white penny floor tiles and Rohl Lombardia polished Nickel plumbing fixtures.
Amenities will include a 24-hour attended lobby with a resident manager, a 26th floor lounge with double-height ceilings, an entertaining kitchen, and a bar. There will also be a fitness center with a yoga studio, and a sauna and hot tub that open up to a landscaped outdoor terrace complete with lounges and grilling stations. Both of those options will be located next to each other on the third floor.
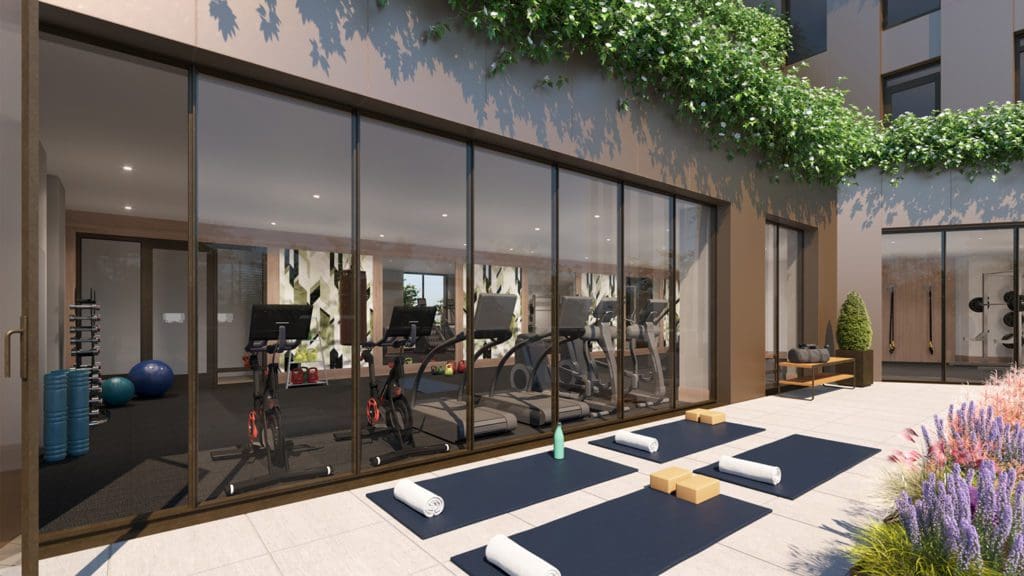
The fitness center and outdoor terrace on the third floor. Rendering by Noe and Associates/The Boundary
An indoor and outdoor children’s playroom will also be included, along with a multi-media lounge, a library, and bicycle storage. Residents will have the ability to buy an underground parking spot along with private storage space.
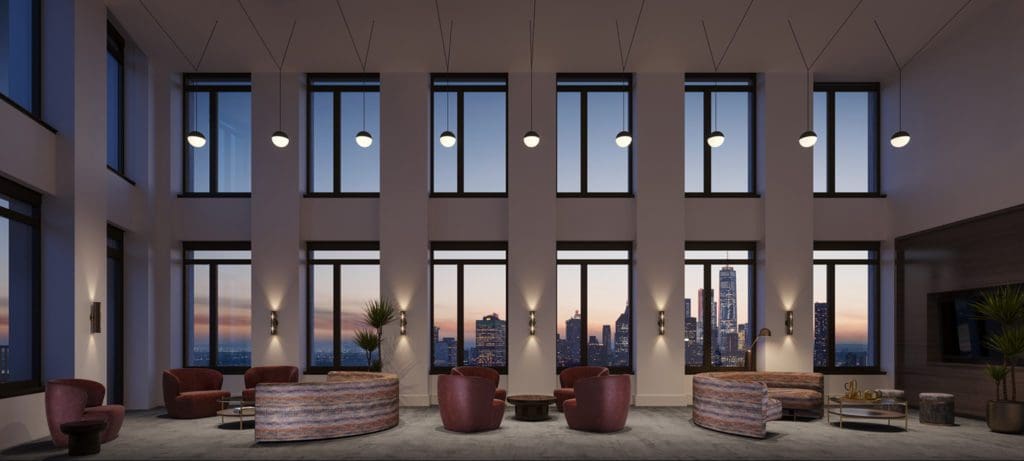
The 26th floor Sky Lounge. Rendering by Noe and Associates/The Boundary
Two retail spaces will be located along Clinton Street. One will be leased by Brooklyn Roasting Company, and the other will feature curated venders by Smorgasburg. The base will also be home to a new branch of the Brooklyn Public Library, spanning three stories, while the basement is set to hold a Science, Technology, Engineering and Math lab operated by the New York City Department of Education for local children.
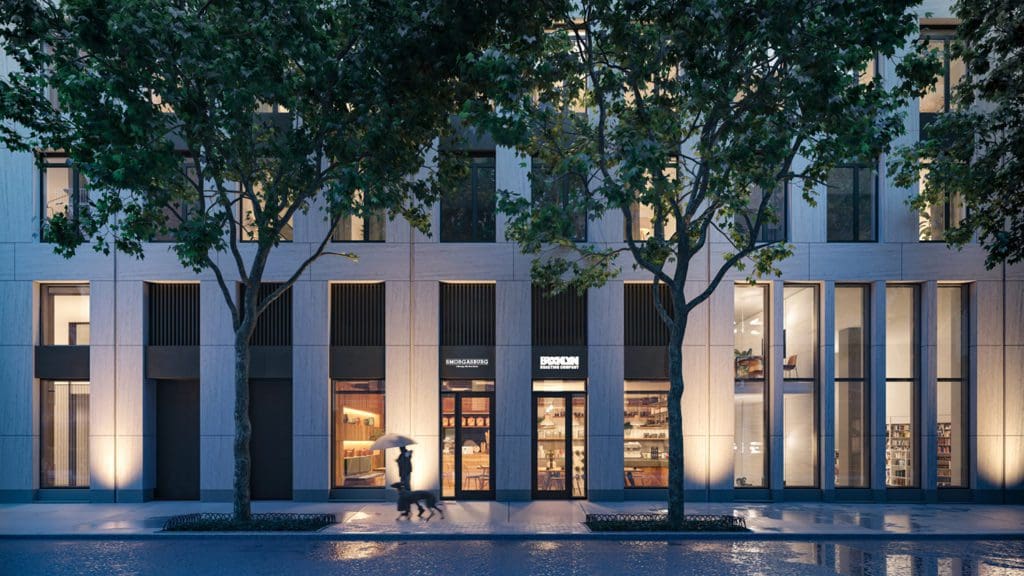
The retail base. Rendering by Noe and Associates/The Boundary
Access to the Brooklyn Heights Promenade and the A, C, F, R, 2, 3, 4 and 5 trains are all just a few blocks away, while a Citibike station is also located in front of the main doors.
Original Post: New York Yimby