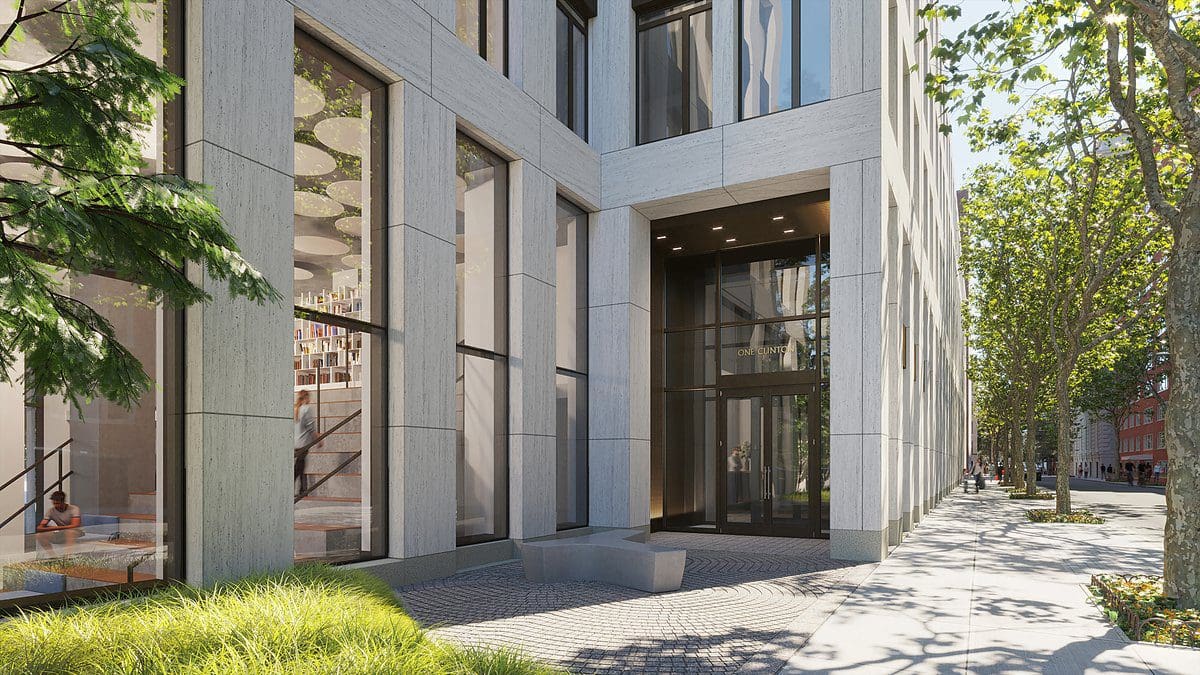Construction is moving along at 280 Cadman Plaza West, officially known as ‘One Clinton’ in Brooklyn Heights, New York. One Clinton, a 38-story tower has formally launched sales and pricing on the building’s 134 luxury residences, beginning at $1,088,000. Units will range from one to four-bedroom residences and will provide sprawling city views. Developed by The Hudson Companies and designed by Marvel Architects, the sales gallery officially launched at 157 Ramsen Street in Brooklyn Heights. Construction is anticipated to be completed by next spring.
One Clinton provides residents with a unique opportunity to live in sophisticated-luxury in the historically rich Brooklyn Heights, with Manhattan and Downtown Brooklyn conveniently accessible.One Clinton is central to various greenspaces, located directly across from Cadman Plaza Park. Additionally, the elevated Brooklyn Heights Promenade is just seven-blocks away; the Brooklyn Bridge Park is also within walking distance, providing residents ample acreage to enjoy walking trails, sports and recreation.

One Clinton’s Resident Entrance
The full-service lobby features an elegant bronze canopy marking the double height residential entrance. Refined detailing includes: custom-cut chevron limestone floor tiles, polished Venetian plaster walls, alabaster glass and brass chandeliers and decorative light fixtures. Bronze and white-washed oak detailing adorns the lobby throughout.
One Clinton boasts luxury residential interiors, designed by Studio DB and feature gracious layouts and oversized picture windows with expansive 9’-10’ ceilings. In addition to one bedrooms starting at $1,088,00, $1,985,000 for two bedrooms, $3,195,000 for three bedrooms, and 5,258,000 for four bedrooms. Five-bedroom residences and penthouse pricing will be released in upcoming months. Each condominium features custom apartment entry doors with black travertine entryways and a marble inlaid door levers. Interiors are designed with 7” wide plank solid white oak flooring and 8” tall baseboard moldings among other luxe details which can be viewed here.
Resident amenities provide comprehensive and practical convenience upon entering the 24-hour attended lobby. Residents have full access to features including the package room with refrigerated storage, high-capacity laundry room, bicycle storage, an underground self-parking garage (spaces available for purchase) and WiFi in all common areas. On the 26thfloor, The Sky lounge provides 3,500 square feet to enjoy views of Cadman Plaza Park and optimal entertaining space. The terrace includes a full entertaining kitchen and bar, grilling stations and outdoor lounge spaces. The terrace is surrounded by a cutting-edge fitness center, yoga room, hot tub and sauna and a children’s play center.