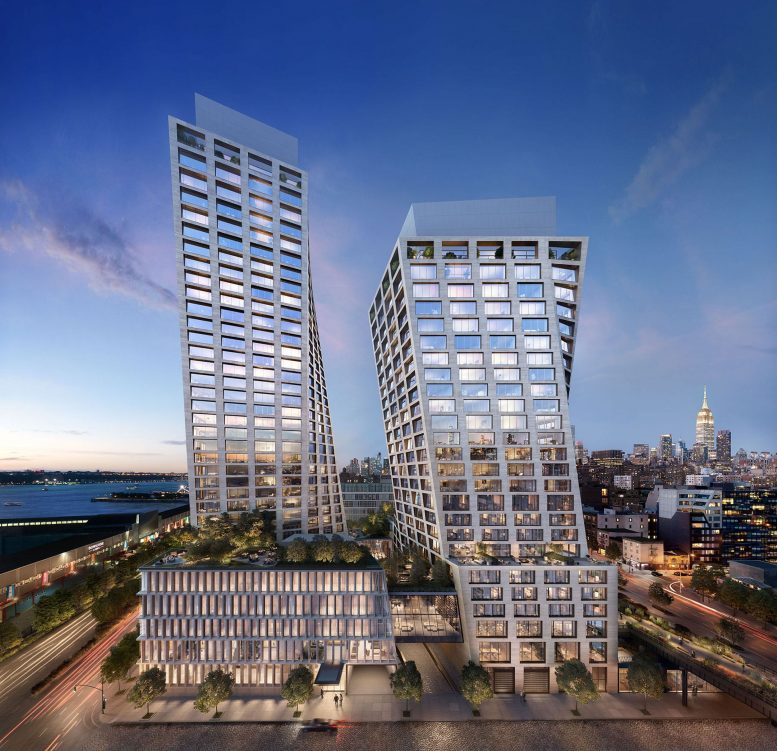Recent photos show the progress on the second tower, which should reach its halfway point in the coming weeks.
The twisting profile is already noticeable, and defined by the sloped columns. The site sits directly across from Thomas Heatherwick’s first New York City residential project at 515 West 18th Street, which is also under construction, and composed of two architecturally identical exteriors.
The view looks more dramatic looking north.
The 402-foot and 300-foot tall towers of the XI will yield 908,250 square feet. There will be 181,890 square feet of commercial space on the bottom four floors, topped by 576,550 square feet of residential space divided amongst 236 condominiums, averaging 2,300 square feet apiece. A 137-room Six Senses Hotels will also occupy the entire 26-story eastern tower, currently rising.
The XI is one of the largest projects to rise along the High Line in recent years, and is certainly the tallest new building in or adjacent to The Meatpacking District. The twisting towers will make a big impact on the skyline for spectators walking along the elevated promenade, or viewed from Hoboken. The unique profile allows for expansive views of Manhattan for all residents, and also provides a new icon for the High Line. Views of Hudson Yards, Midtown and the Lower Manhattan skyline can be seen from the upper floors.
Completion currently looks likely by 2020.






